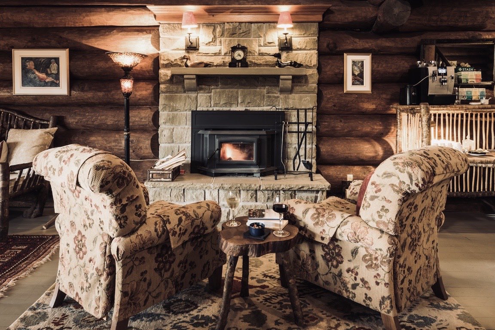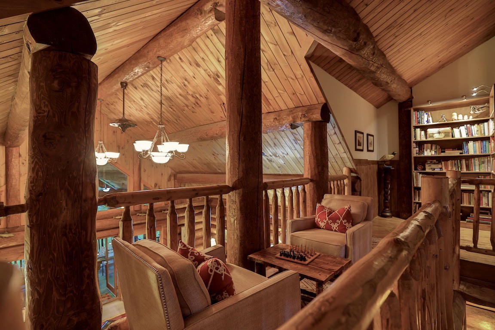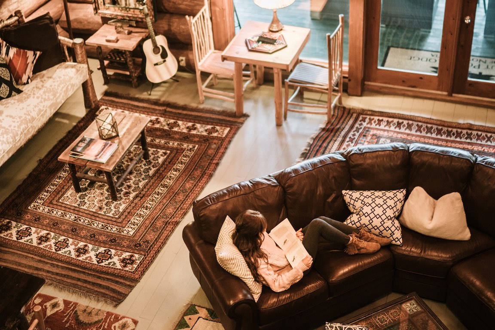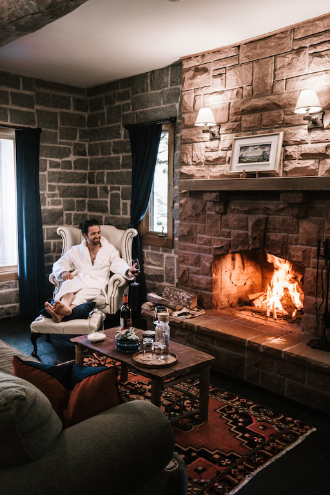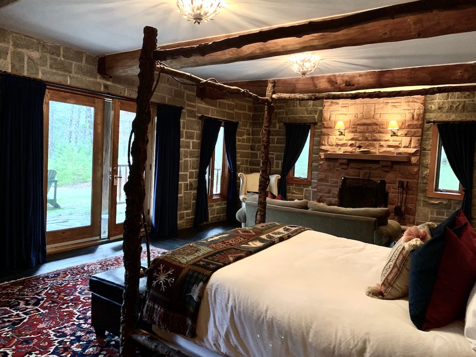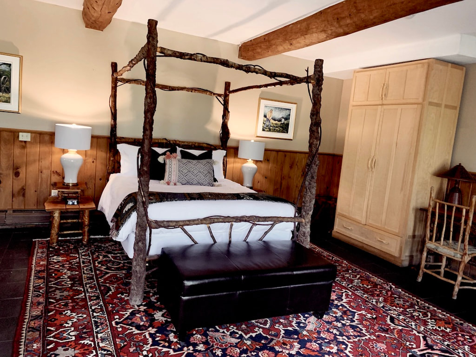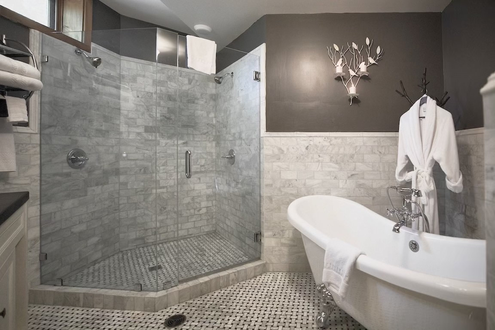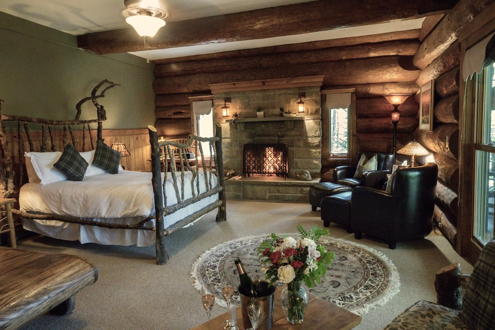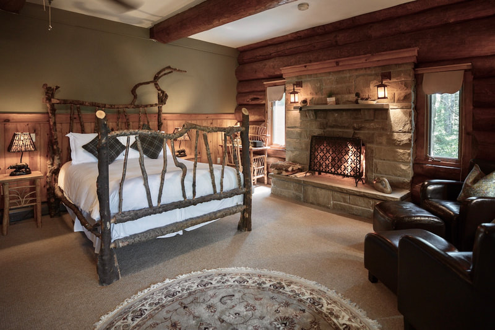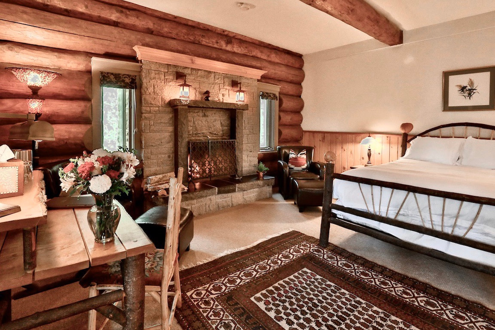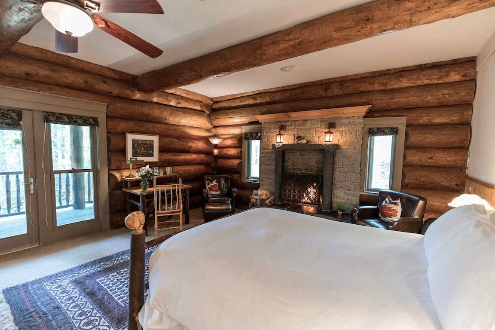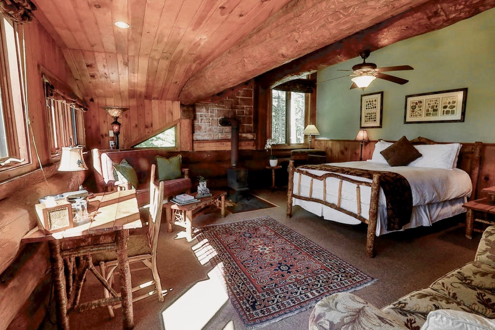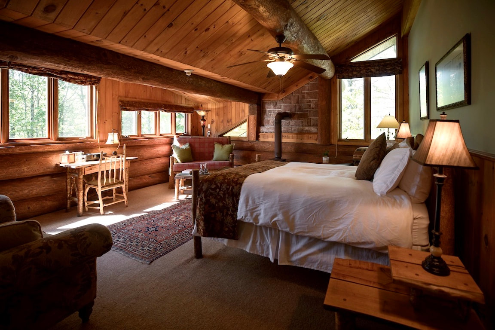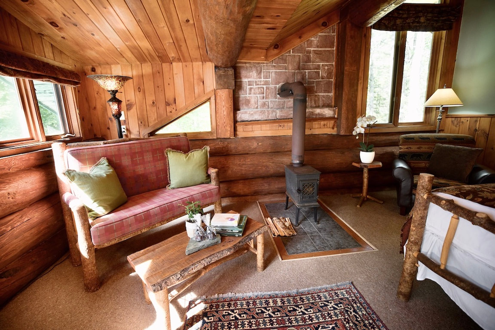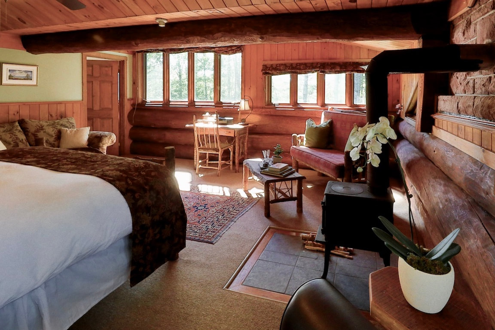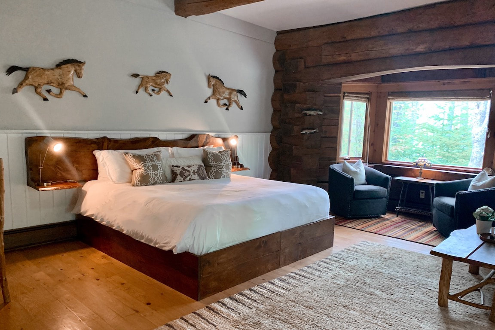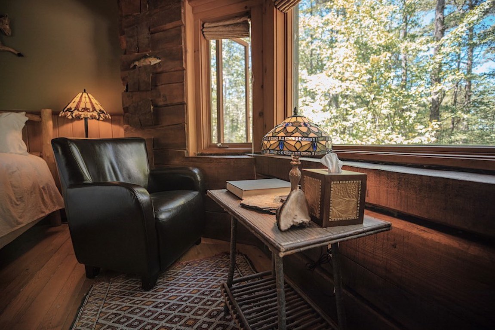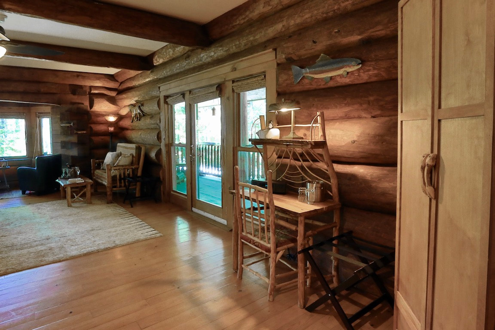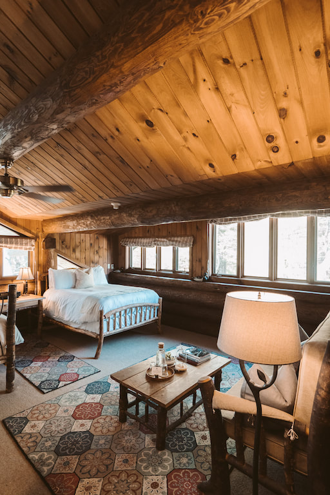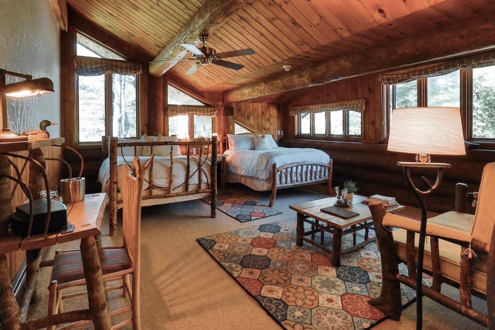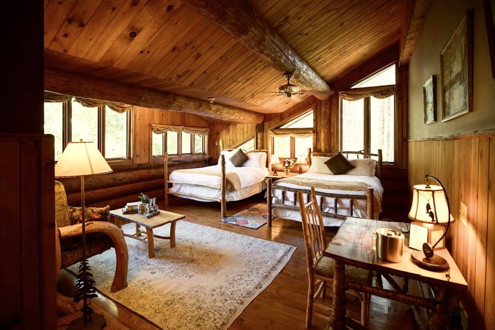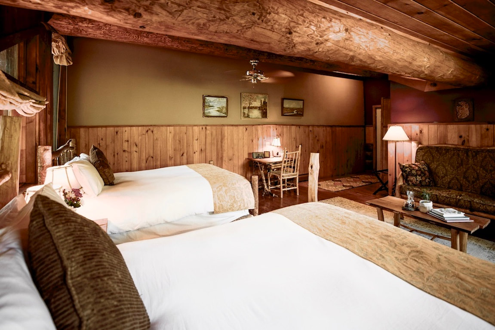Luxurious Main Lodge Accommodations
Haute Rustic Luxury in Pristine Canadian Wilderness
Haute Rustic Luxury in Pristine Canadian Wilderness
An architectural masterpiece made from giant Eastern Spruce logs featuring full scribe notch and dovetail joinery, chiseled granite and sandstone, Trout Point's main lodge celebrates the Great Camps erected along the U.S. & Canadian Eastern Seaboard in the early 20th century. This three-story structure houses guest facilities, the Great Room, mezzanine library, dining rooms, kitchen, two bars, and recreational facilities on the banks of two wilderness rivers. Replete with mica and Tiffany lamps, oriental rugs, handmade log & twig furniture, and extensive indoor and outdoor public areas, Trout Point is the ideal nature retreat.
Accommodations at the Main Lodge
Each room was designed and decorated to be distinctly different, but with a common Haute Rustic theme. Appointed with original art, memorabilia and antiques, the guest rooms provide a comfortable and subtly luxurious atmosphere. All spacious guest rooms in the Great Lodge feature log walls & beam ceilings and full amenities. Many have hand-cut stone fireplaces and porches or patios, as do the Great Room and the two dining venues.
There are eight roomy junior suites and one spacious premier suite in the riverside Main Lodge featuring a variety of services. Each guest room is distinctly individual, well-appointed with eclectic décor and local Acadian handmade log and twig furniture, private bathroom with bath tubs, hairdryer and features Frette linens and L'Occitane en Provence amenities. Staff member is available 24 hours.
There are eight roomy junior suites and one spacious premier suite in the riverside Main Lodge featuring a variety of services. Each guest room is distinctly individual, well-appointed with eclectic décor and local Acadian handmade log and twig furniture, private bathroom with bath tubs, hairdryer and features Frette linens and L'Occitane en Provence amenities. Staff member is available 24 hours.
ALL MAIN LODGE ROOMS COME WITH
|
One King, One Queen or Two Double beds
Handcrafted Log Walls and Beam Ceilings Signature Acadian Handcrafted Log & Twig Furniture Sofas, Comfy Chairs, and/or Love Seats Writing Desk Original Artwork In-room Safe Bose Stereo System with CD Player and Alarm Clock Individual Heat Control Ceiling Fan Windows on 2 walls for Cross-Ventilation Daily Housekeeping and Turndown Service |
Full Private Bath Italian Tile or Stone Finishes
Frette Linens Bathrobes Slippers L'Occitane Amenities Extra Deep, Comfy Bath Tubs Magnifying Mirror Hairdryer Ironing Board Scale pH 7.4 mineral water direct from the taps, from our spring-fed well, regularly tested by the Environmental Service Laboratory, Halifax |
All our suites at the Main Lodge are not pet-friendly. If you are bringing your furry four legged family members, please check out our suites in Beaver Hall that are pet-friendly!
|
Granite Suite
The Granite Suite is our premier and most spacious accommodation in the Main Lodge, with a stunning red sandstone fireplace, black Vermont slate floors, log beam ceiling, and blue granite walls.
On the ground floor, riverside, the suite has a sofa sitting area before the fireplace, original V. Cottreau furniture including the canopy queen bed, and an adjacent cozy reading room. The spacious bathroom, totally re-done in 2014, features a claw-foot bath tub, separate double shower, and gorgeous honed marble throughout. Outside the suite is a small stone patio sitting area. |
|
Fireplace Junior Suites
Our romantic Fireplace Junior Suites have wood-burning fireplaces with 100% natural colour wool carpet (with eco-friendly all-natural padding), beautiful pre-war natural dye Afghani carpet, original V. Cottreau furniture including queen bed, a desk, and comfortable chairs.
The bathrooms have natural stone vanities, art work, and are finished with either high-fired Italian tile or natural slate, and come with 6' deep bath tubs. There is also a French door leading to the 2nd floor river-side porch, with a covered outdoor sitting area facing the river. |
|
Treehouse Junior Suites
The top floor Treehouse Junior Suites both face the Tusket River and Tobeatic Wilderness and have half-cathedral ceilings with lots of windows above the log walls, including windows in the en-suite bathrooms.
There is 100% natural colour wool carpeting (with eco-friendly all-natural padding), a beautiful pre-war natural dye Afghani carpet, a Jotul wood stove, original V. Cottreau furniture including queen bed and a desk, as well as a comfortable love seat. The bathrooms have high-fired Italian tile, artwork, pedestal sink, and 5', extra deep bath tubs. |
Lodge King Suites
Our Lodge King Suite has full log walls including a walk-in log bay window featuring superb dovetail joinery that has a partial river and forest view. The floors are made from a local sustainable wood called Hackmatack covered with handmade rugs.
There are two arm chairs and handcrafted furniture including 1 handcrafted king bed, a love seat, and a desk. There is a French door leading to the Lodge's front porch, with outdoor seating. The ensuite bathrooms also have full log walls.
Lodge King Suites are on the Main Lodge entry level.
There are two arm chairs and handcrafted furniture including 1 handcrafted king bed, a love seat, and a desk. There is a French door leading to the Lodge's front porch, with outdoor seating. The ensuite bathrooms also have full log walls.
Lodge King Suites are on the Main Lodge entry level.
|
Deluxe Junior Suites
Our Deluxe Junior Suites are both on the top floor of the Main Lodge.
Burlwood Junior Suite has half-cathedral ceiling with lots of windows above the 1/2 log walls, including in the bathroom. Natural-colour wool carpeting compliments the handcrafted V. Cottreau furniture such as the 2 double beds, desk, and love seat. The bathroom has hard-fired Italian tile, pedestal sink, and 5' bath tub. Windows look to the river, lodge gardens, and forest. Wildwood Junior Suite rests on the top floor Natural-colour wool carpeting, rugs, and handmade V. Cottreau furniture including 2 queen beds, love seat, and desk. It has long views of the Tusket river, Lodge gardens, and pine forest with lots of windows under the half-cathedral ceiling. The bathroom has hard-fired Italian tile, pedestal sink, and 5' bath tub. Log walls extend to the start of the windows. |
. . . back early to Trout Point in time for a swim.
The little lake was exactly the color of The Macallan 18-Year-Old single malt whisky, in this case tinted by peat rather than sherry casks. It reminded me of the lines from the great hobo classic by Harry McClintock, “The Big Rock Candy Mountains,” which defines a hobo’s paradise, with such attractions as “cigarette trees” and “lemonade springs.”
There’s a lake of stew
And of whisky too
You can paddle all around it
In a big canoe
In the Big Rock Candy Mountains
So I floated in the whisky lake, feeling muscle-sore and bone-weary. (An observation about this tour that made me smile: Show-day mornings start with a multivitamin, while post-show mornings start with Advil.) It had been a difficult few weeks, with twelve demanding shows and 4,235 miles of motorcycling, on all kinds of roads, and in all kinds of weather.
Not for the first time, I allowed myself the brief fantasy that I could just stay in a place like that, soaking in the whisky (inside and out), hiding out from the world, and from work, and not feeling any more pain.
Oh, I’m bound to stay
Where you sleep all day
Where they hung the jerk
That invented work
In the Big Rock Candy Mountains
NEIL PEART, Rush, after a stay in 2013

